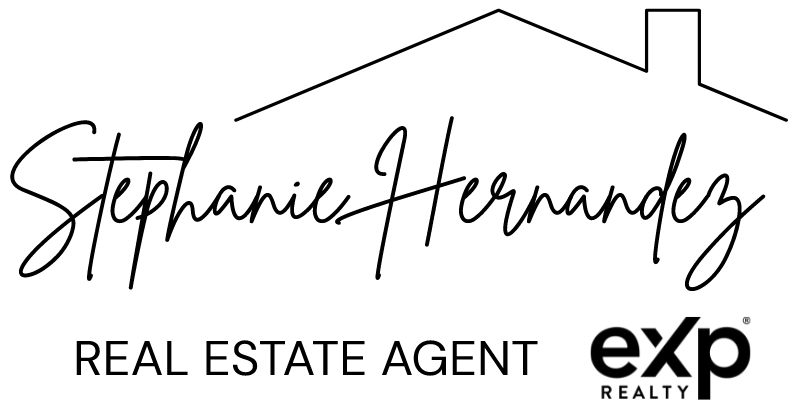Uncover Your Arizona Oasis: The Hudson Floor Plan
Take a Video Tour of Your Future Paradise!
Searching for a house upgrade? Look no further than the breathtaking Hudson Floor Plan, nestled in Laveen’s vibrant community: The Tierra Montana Encore Collection.
Introducing the Hudson Floor Plan: Spaciousness, Style, and Convenience
The Hudson is a single-story dream home featuring an open layout, modern kitchen, serene bedrooms, and flexible living space. Choose 3 or 4 bedrooms and even convert one into a home office or playroom. Enjoy expansive living and an optional 3 car garage for ultimate convenience. More than just a house, it's a lifestyle offering flexibility, lasting memories, and a reflection of your unique style.
Discover and learn more about the Hudson Floor Plan:
Base Pricing starting at $478,990
3 - 4 Bedrooms
3 Bathrooms
2,214 Square Feet
1 Interior Level
2 - 3 Garage Spaces
Fall in Love with More Options: Explore other captivating possibilities in the Tierra Montana Encore Collection.
Pinnacle | Floor Plan
Base Pricing starting at $532,990
4 - 5 Bedrooms
3 - 4.5 Bathrooms
2,834 Square Feet
2 Interior Levels
2 - 3 Garage Spaces
Sterling | Floor Plan
Base Pricing Starting at $456,990
2 - 4 Bedrooms
3 Bathrooms
1,958 Square Feet
1 Interior Level
2 - 3 Garage Spaces
Move-In Ready vs. Personalized: Choosing Your Dream Path
Whether you crave immediate bliss or envision a space sculpted to your desires, the Hudson caters to both, each with its unique charm.
Move-In Ready: Dive straight into your new home without the wait. Embrace pre-made memories and skip the construction hassle. Keys in hand, adventures await!
Personalized Masterpiece: Channel your inner designer and craft a home that speaks your language. A blank canvas awaits, ready to be transformed with custom architectural features and finishes. I'm here as your expert guide, assisting you every step of the way, from material selection to layout optimization. Remember, customization takes time, but the reward is a space that truly reflects your soul.
Ready to unlock your dream home? Contact me today at Realtor@StephanieHernandez.com and let's turn your vision into reality!
Unbeatable Design Meets Affordability:
Taylor Morrison's current promotion unlocks exceptional value with a 4.99% interest rate (APR 5.9971%). Explore exclusive financing options, closing cost credits, and interest rate buy-downs when you choose their affiliated lender. In a competitive market, this could be your golden ticket to homeownership. Don't miss out – contact us today to secure your 4.99% rate and take the first step towards your dream!
New to New Construction? We've Got Your Back:
Forget builder bias – I'm on your side! My expertise ensures you get the best price, terms, and hidden incentives you might miss on your own.
Zero Cost, Maximum Gain:
That's right, my guidance comes at absolutely no cost to you. The builder compensates me, so you can focus on designing your dream and soaking in the Arizona sunshine.
Ready to ditch the builder's maze and build with confidence? Click here to schedule your free consultation!

